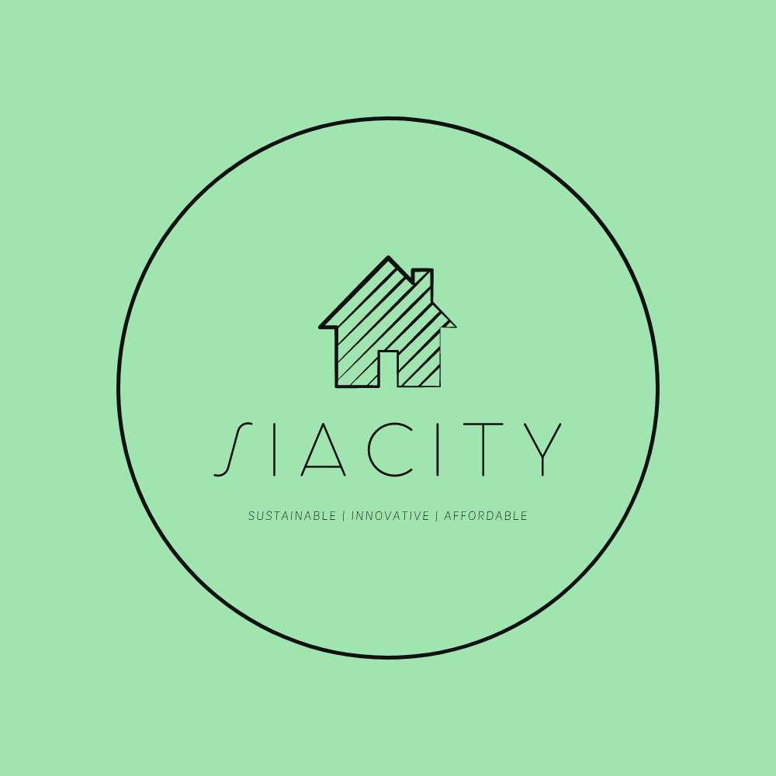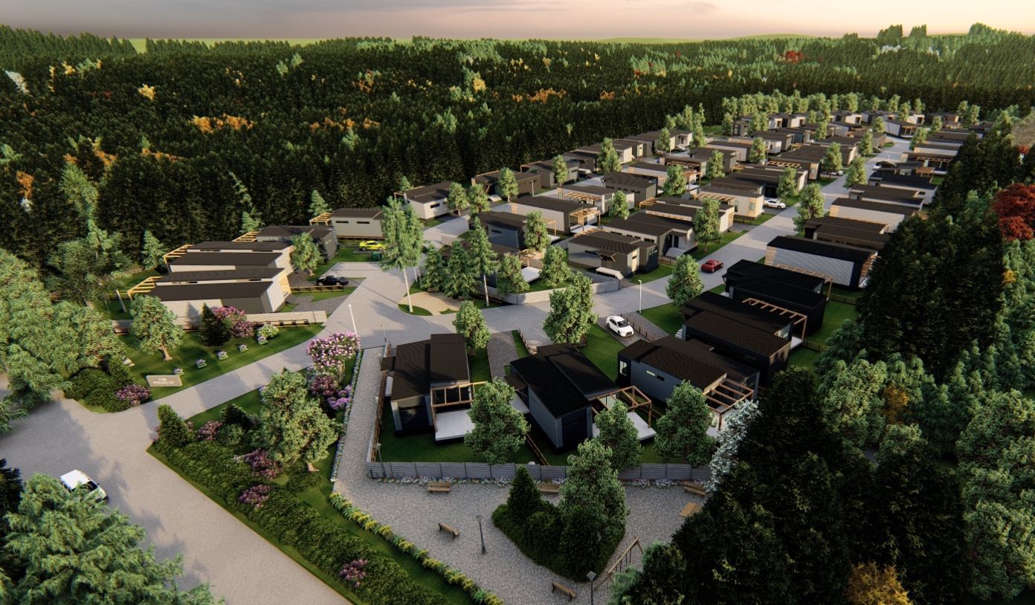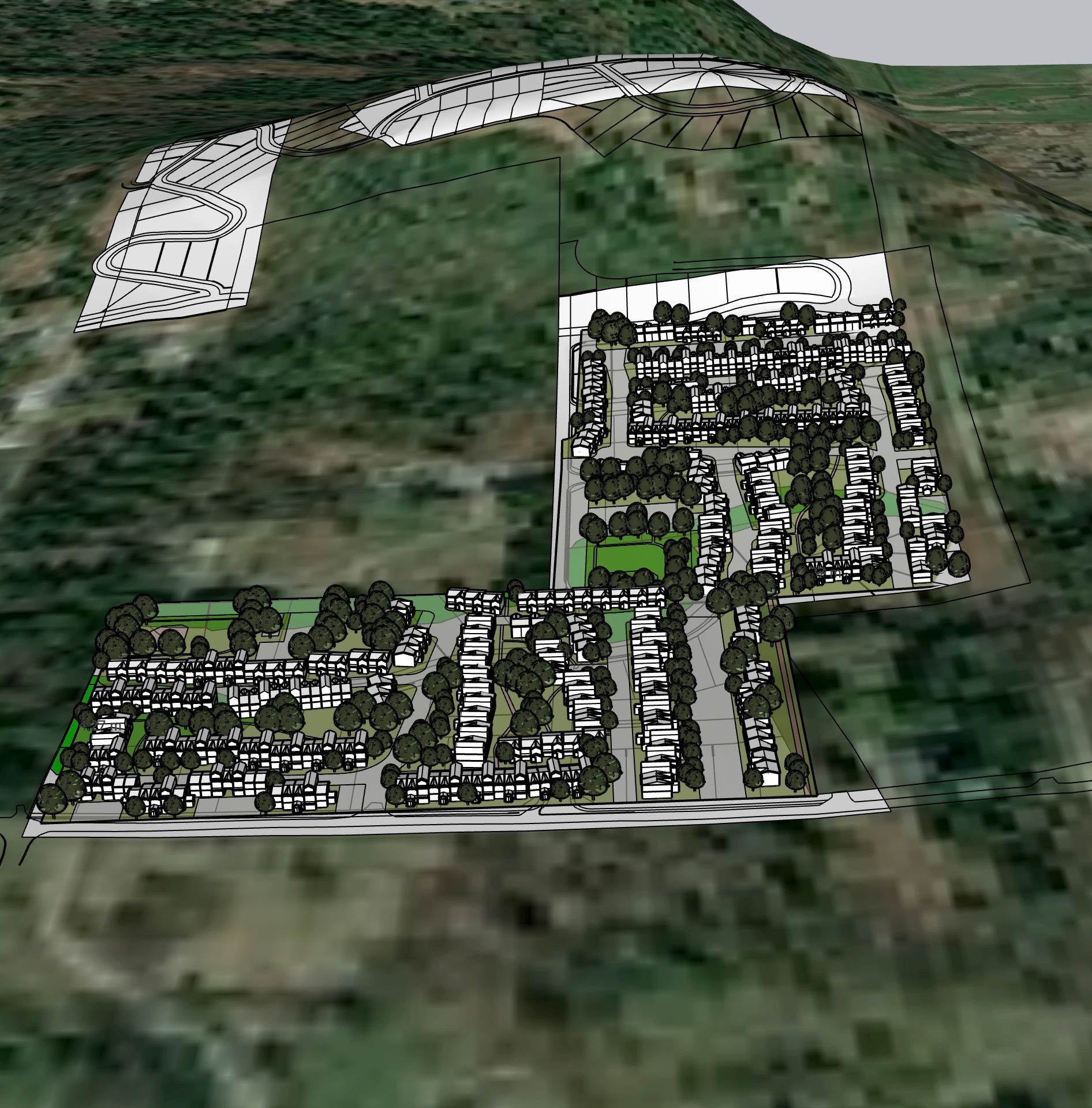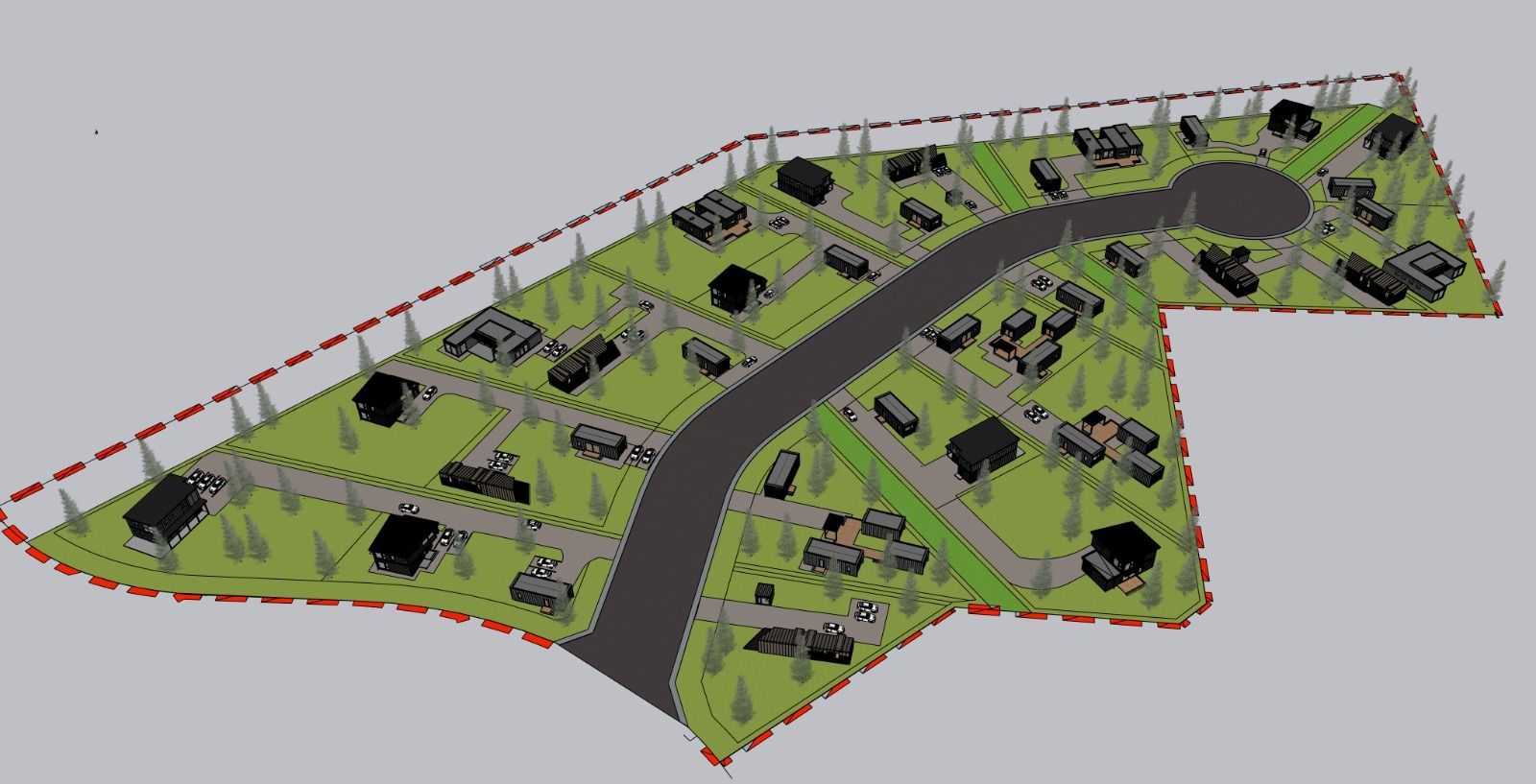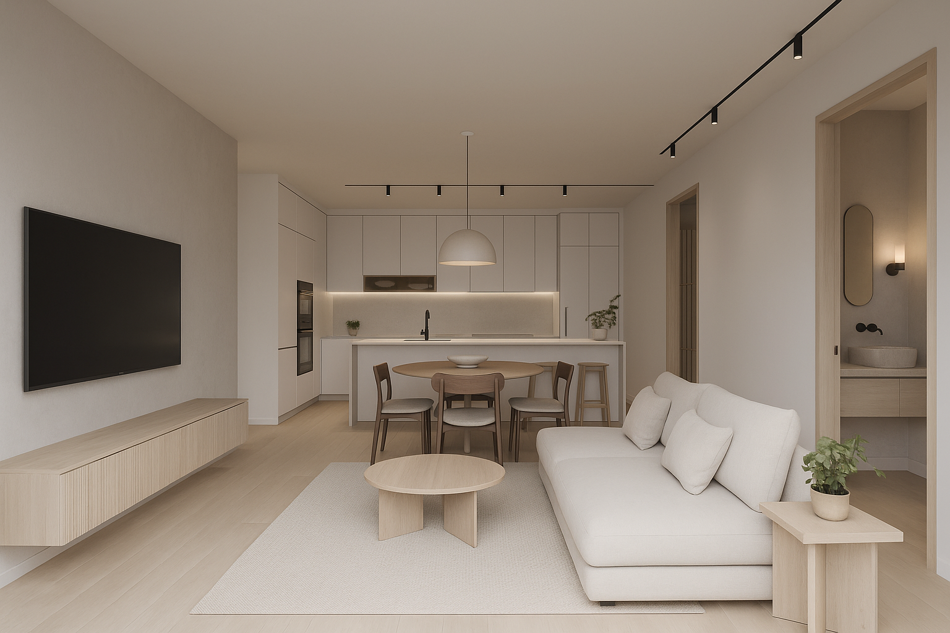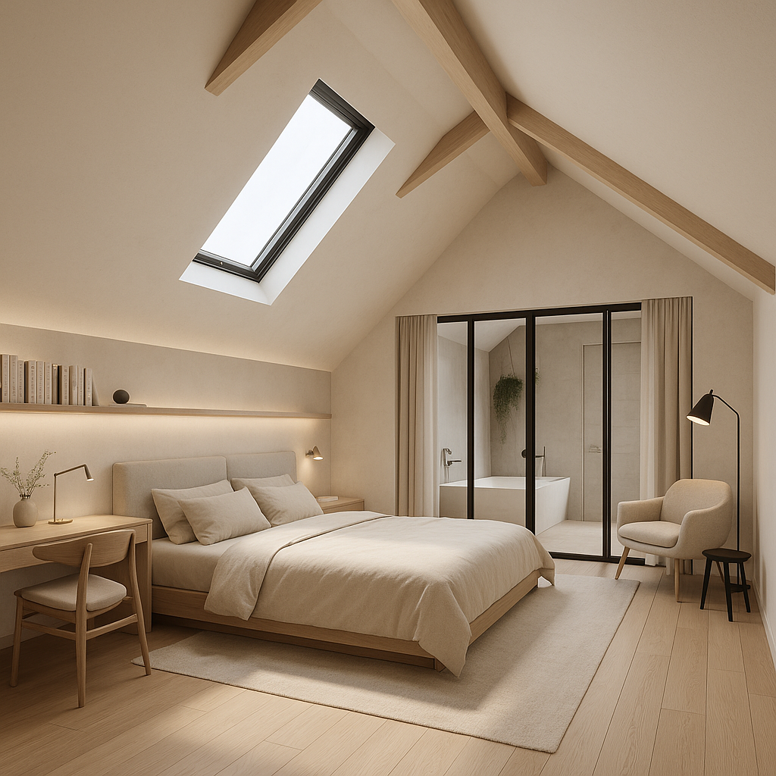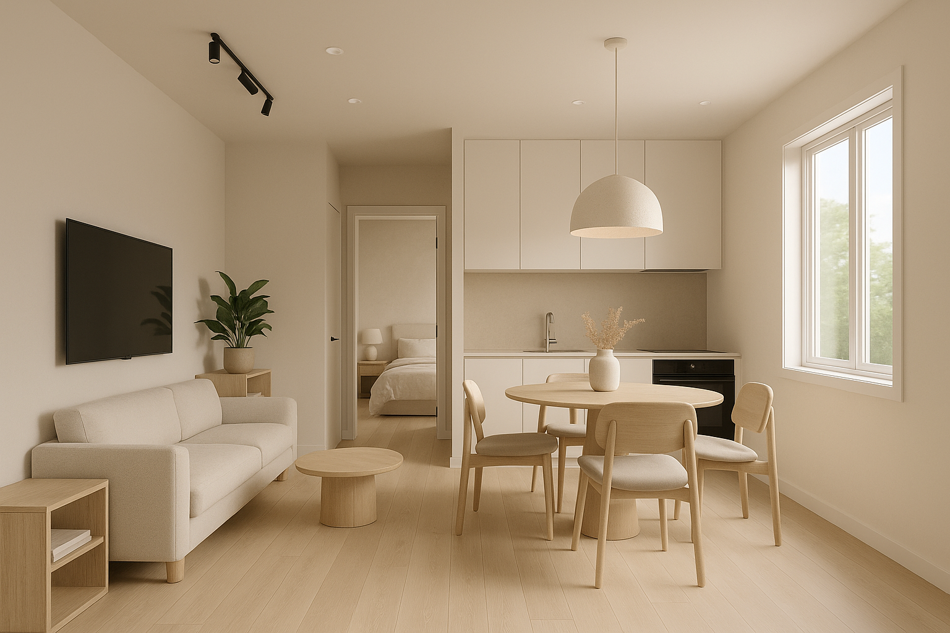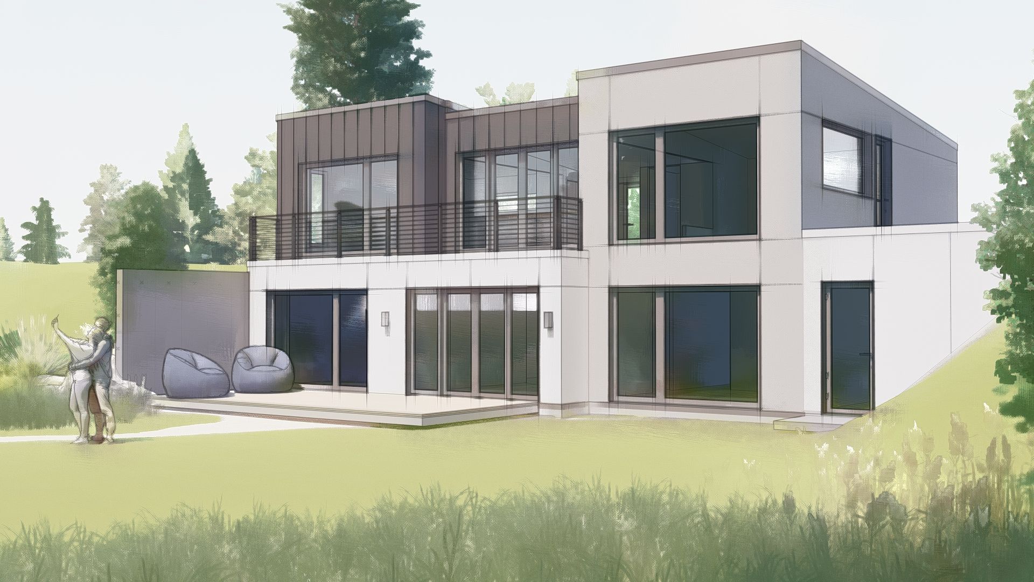A Home For Every Budget
Let’s build the future of housing — smarter, faster, and together.
Our Expertise
We deliver transit-oriented, multiplex, and modular community projects that are sustainable and impactful.
Multiplex Housing Projects
We design and deliver modular duplexes, triplexes, and fourplexes for city lots — maximizing density, efficiency, and market value in line with Vancouver’s new zoning policies.
Affordable Housing Projects
We deliver modular housing that is accessible, cost-effective, and community-focused — helping tackle Canada’s housing affordability crisis.
Custom Modular Homes
We offer customizable, high-performance modular housing solutions designed for developers, homeowners, and co-ownership groups.
"Sustainable Living at Every Scale"
We deliver sustainable living at every scale — from laneway homes to multi-unit developments — through energy-efficient design, low-impact materials, and smarter, greener construction practices.
Shaping Communities Through SIA - Sustainability, Innovation and Affordability
To make high-quality, affordable housing accessible to everyone. Every development we deliver is thoughtfully designed to balance affordability, durability, and sustainability — without compromise.
Sia Community Projects
Through our Affordable Community Living initiative, we deliver energy-efficient modular homes across BC in partnership with First Nations, municipalities, and agencies like CMHC and BC Housing.
Multiplex Housing Modules
Each floor of our multiplex unit is designed as a standalone modular “box,” allowing you to mix, match, and stack them like LEGO blocks. Whether you’re creating a two-bedroom starter home or a spacious four-bedroom family unit, you can assemble your dream layout by combining these beautifully crafted modules. This innovative system not only speeds up construction but also gives you the freedom to customize your home to fit your lifestyle, your lot, and your vision.
Laneway Homes
Each floor of our two-storey laneway home is built as a modular “box,” designed for flexible assembly and fast construction. Whether you want extra living space or a private bedroom, the layout adapts to your needs. With smart design and a compact footprint, this home brings full-size living to even the smallest urban lots—efficient, customizable, and beautifully crafted.

